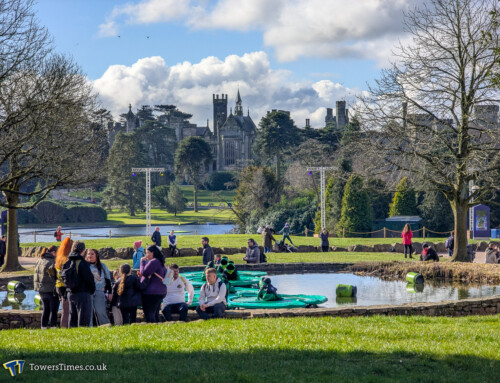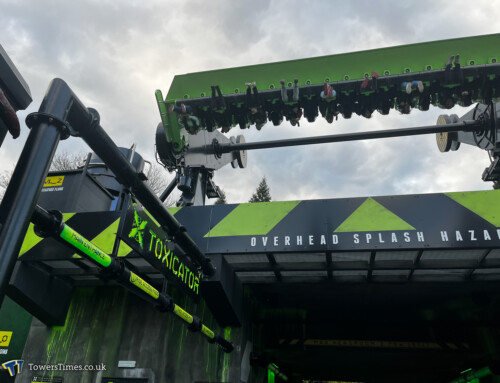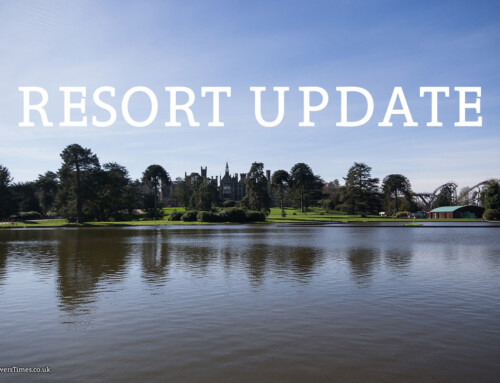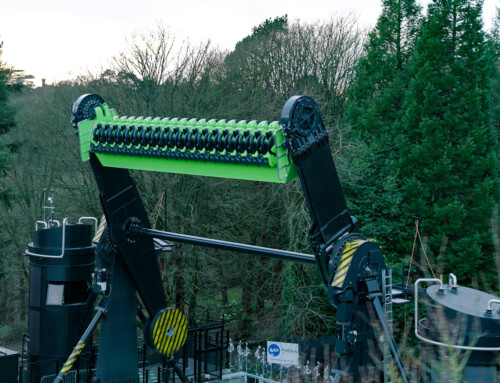Alton Towers Resort have submitted a request for a formal screening opinion to Staffordshire Moorlands District Council (SMDC) in respect of the new indoor attraction proposed for Coaster Corner.
Referred to as Project Horizon, the proposed development is outlined as involving the removal of existing structures and construction of a new building to house a new indoor attraction, along with associated ground works, infrastructure and landscaping. Specifically, the screening opinion request is for SMDC to confirm if an Environmental Impact Assessment (EIA) is required in respect of the proposals. The Resort’s conclusion, put forward by their planning consultants Lichfields, is that an EIA is not required. SMDC are required to provide their screening opinion within three weeks. This is the same process as that which was followed for Wicker Man (i.e. Secret Weapon 8), with a screening opinion request being submitted in April 2016, ahead of the submission of the full application at the end of May 2016, after SMDC agreed that an EIA was not required.
Although it had been previously communicated that the development was proposed for Coaster Corner, the most south-western part of the theme park, a location plan submitted as part of this application now gives the exact boundaries of the proposed development. Encompassing an area up to approximately 1 hectare, the site is currently occupied by containers and storage, including waste/recycling facilities. It is noted that guests will access the attraction via a proposed plaza space to the east of the building. Based on the site outline, it can seemingly be deduced that guest access will be created via the land in-between The Alton Towers Dungeon and The World of David Walliams. The line shown along on the top of the site boundary outline is likely to reflect where the attraction building will be connected to the theme park’s utilities.
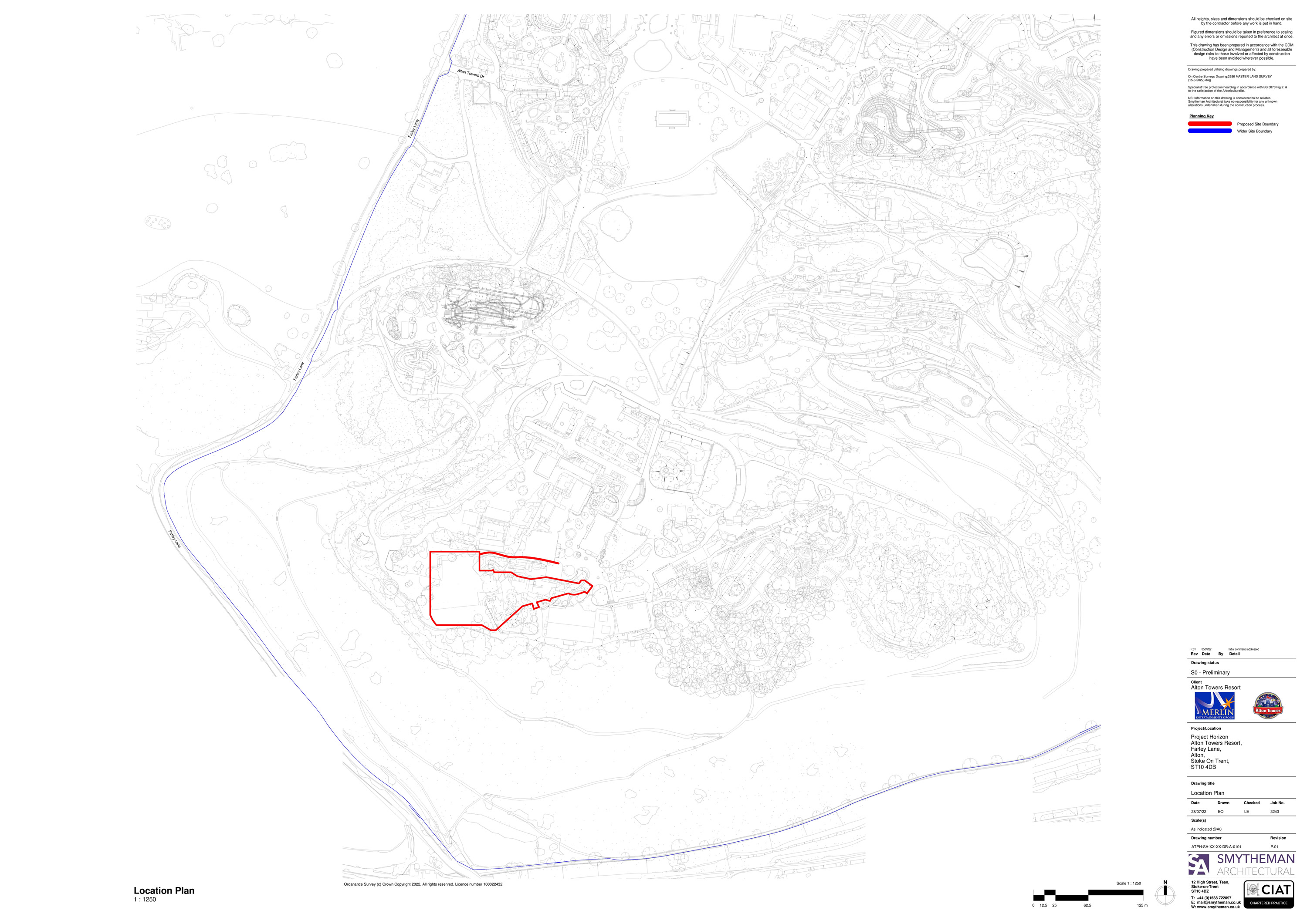
It is noted that the detailed design and layout of the development is still to be finalised. However, it is stated that the attraction will be fully enclosed within the new aluminium warehouse building. The dimensions of the building are given as being up to 75 metres by 57 metres, with a height of up to 20m from ground level. This will create a footprint of up to 4,000m2. To the east of the building will be the attraction’s queue line, as well as an entrance feature. It is stated that the shape, materials and colour of the building will be chosen to mitigate its potential visual impact, ensuring that the majority of the development is below the surrounding tree canopy. The building will also be positioned 65m away from the Flag Tower to minimise risk to this heritage feature. By virtue of the attraction being fully enclosed, this is noted to mitigate the impact of noise generated by the attraction’s machinery and PA systems.
This screening opinion request follows the public exhibition event that the Resort held on Friday 23rd September. This was intended to give local residents an initial sense of the development and to gather their feedback on the proposals. The information shared by the project team at this event was similar to that which is detailed in the submission to SMDC. The building was noted as having a 71m x 46m footprint with an 40m x 10m extension on the front-facing (i.e. eastern) side to accommodate the entrance and queue line. Information shared at the public exhibition indicated that the building will be darker coloured (likely green), but that the guest-facing side will be themed accordingly. Based on the plans on display at this event, we have edited the submitted location plan to show approximately where the building would sit.
No details are given on the nature of the attraction. Indeed, at the exhibition event, the project team stated that a number of options are still being considered. Although some form of dark ride remains a possibility, the height of the building would lend itself to accommodating an indoor rollercoaster. It was also noted by the project team that the development would see them dig down up to 4m, so it is unclear whether this forms part of the 20m height noted in this latest submission or would be in addition, which would provide even greater vertical space. There has been speculation that the attraction will be a flying theatre, similar to Flight of the Sky Lion which opened at LEGOLAND Windsor Resort in 2021. In comparison, the main show building for that attraction has a footprint of approximately 25m by 25m, and a height above ground level of around 12.7m, in addition to a further 3.25m below ground level. The building that Alton Towers are proposing is therefore bigger than this in every respect.
Whilst people familiar with the situation have cited the location as that of the next Secret Weapon, it has not yet been confirmed by the Resort that this site is going to be used for Secret Weapon 9 (SW9), with the development for at least the time being referred to as Project Horizon. Nonetheless, John Wardley referenced SW9 at our TowersTimes 20th Birthday Celebration in August, as well as stating that the new rollercoaster technology he has been most impressed by “is coming along here”.
It is stated that construction is expected to take approximately 12-14 months, with a combination of both onsite and offsite construction. Given that a full application will still need to be submitted and approved before construction can commence, this means that the attraction will not open before 2025. However, this is unsurprising, with an overhauled Duel expected to be the headline addition for 2023, and the refurbished Nemesis to represent the Resort’s 2024 investment.
What are your hopes and wishes for Project Horizon? TowersTimes will be sure to bring you all the details as they are released. In the meantime, let us know your thoughts about this latest news via our social media channels.

