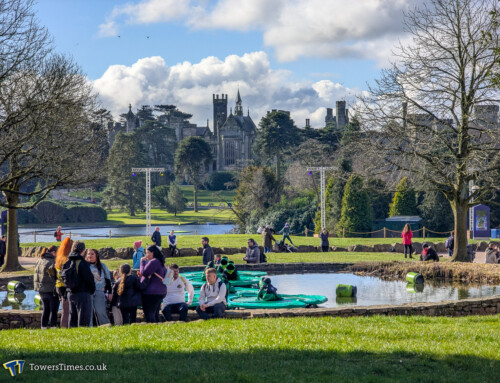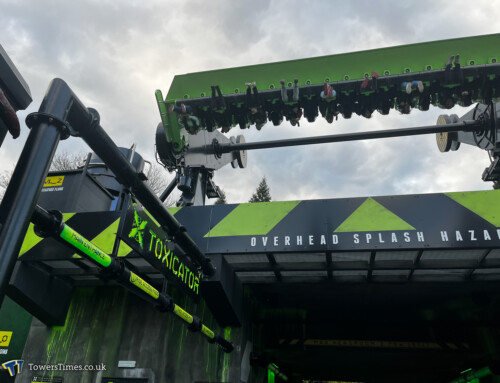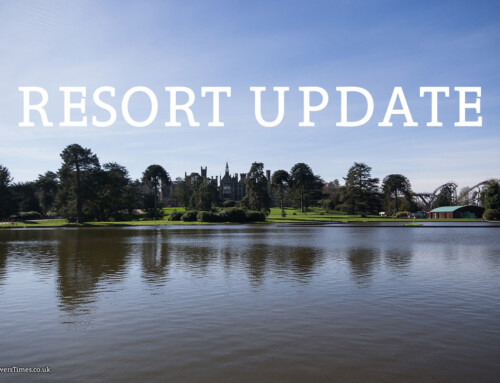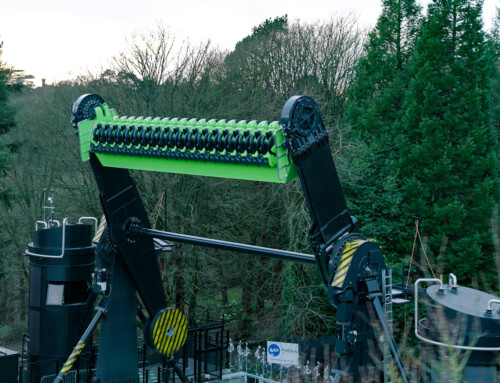Alton Towers Resort have now submitted a full planning application to Staffordshire Moorlands District Council (SMDC) for Project Horizon, the new indoor attraction proposed for the former Coaster Corner area, in the most south-western part of the theme park.
The proposed development is outlined as constituting the removal of existing structures and construction of a new building to house an indoor attraction, along with associated ground works, infrastructure and landscaping. The attraction building itself will be located in the western part of the site and be approximately 71m in length, 46m in width and 19.4m in height. The building will comprise a steel portal frame and be clad in nonreflective dark green cladding and sheeting panels, with a hipped roof to the south. Both of these design elements have been incorporated to minimise the visual impact of the proposed development. It is stated that the building will not be heated, cooled, or mechanically ventilated and it will not have a water supply. Although it is also stated that mechanical ventilation, if needed, will be confirmed at the detailed design stage. The noise assessment states that the primary sources of noise inside the proposed attraction building are expected to be from the attraction mechanisms, guest noise (screams, laughs, shouting) and music / announcements from PA systems. A smaller building extending from the eastern elevation of the main building (40m x 10m) is also proposed. A themed feature will be installed on this same elevation, which faces into the theme park and the proposed plaza area. Plans show this incorporating a large angled arch and it is said to have additional colours and theming.
The entrance to the attraction’s queue line will be on the south-western edge of the plaza area. The proposed queue line fencing will be constructed from timber and will, in parts of the site, be elevated slightly above the existing ground level to avoid encroaching on the root protection areas of the existing trees. Three separate queue lines are shown, with one confirmed to provided disabled access, and so it is assumed that the other two will be the main queue and Fastrack. These are all shown to enter the building at a section with full height glazing via three doors adjacent to one another, possibly indicating that there will be an indoor portion of the queue line before they are merged. Although the interior layout of the buildings is not shown, there do appear to be three doors from the small building (‘Room 1’) into the main attraction building (‘Room 2’). This could suggest guests will be batched into one of three areas before experiencing the main attraction – perhaps corresponding to multiple pre-shows to aid with capacity? After experiencing the attraction, guests will exit the building via a door and pathway on the eastern elevation, to the north of the small building through which they entered, being returned to the plaza area.
A new entrance portal feature, signifying guests’ arrival to the attraction, will be located in the eastern part of the site, providing guest access from the existing theme park via the land in-between The Alton Towers Dungeon and The World of David Walliams. This feature will be approximately 6m x 1m with height of 5m and be themed in line with the attraction. The removal of 27 trees and one group of small self seeded trees is proposed to facilitate the development. A further 11 trees are required to be removed due to their poor condition and safety concerns. Replacement tree planting is proposed along the western edge of the site, as well as within the queue and entrance areas to the east. Measures are proposed in the Arboricultural Impact Assessment to enable the retention of trees either side of the entrance path and within the area of the queue line.
The documents submitted refer to the development as having a total construction cost in the region of £12.5 million. When considering the economic benefits of the development, it is stated that 150,000 additional visitors are envisaged due to the opening of the new attraction. Although a specific construction period of 78 weeks is stated, other documents give a more general estimate of 2 years. Therefore, with construction noted as being proposed to start in Spring 2023 (as stated in the Noise Assessment Report), this would seemingly put the attraction on track to open for the 2025 season. With the area currently being used for storage and waste/recycling facilities, construction will require the removal of shipping containers and other structures. While the attraction building will of course be constructed on-site, documents state that the attraction itself will largely be constructed off-site and then assembled on-site.
Although the proposed addition is simply referred to as a new indoor attraction throughout the various planning documents, there are possible hints to its nature contained within both the transport statement and economics benefit assessment, which refer to the attraction as a “new rollercoaster” and “new coaster” respectively. On the proposed elevation plans for the buildings, in addition to several doors on all sides of the building, on the southern side it can also be seen that there is a larger opening, which could potentially facilitate the movement of ride vehicles in and out of the building. Whilst people familiar with the situation have cited the Coaster Corner location as that of the next Secret Weapon, it has still not been confirmed by the Resort that this site is going to be used for Secret Weapon 9 (SW9), with the development continuing to be referred to as Project Horizon. Nonetheless, John Wardley referenced SW9 at our TowersTimes 20th Birthday Celebration in August, as well as stating that the new rollercoaster technology he has been most impressed by “is coming along here”.
The submission of the planning application follows two pre-application steps taken by the Resort. One was a public exhibition event held on Friday 23rd September, intended to give local residents an initial sense of the development and to gather their feedback on the proposals. The boards on display at this event have been included within the application documents for reference. Attendees were asked to complete a survey, to which 17 responses were received. It is noted that 82% of respondents supported the proposed investment, with 70% supporting the proposed attraction as a good addition to the Resort, with 24% neither supporting nor opposing. 59% of respondents are said to have supported the location of the proposed new attraction within the Resort, with 35% neither supporting nor opposing. In response to a request for any other comments, the key themes raised by respondents were minimising visibility from beyond the Resort and carefully considering the cladding to contribute to this; concerns regarding noise and traffic impacts on local residents; and support for proposals that extend the season/contribute to the local economy. These comments are therefore all said to have been taken into consideration in the submitted application. The second step was a screening opinion request to confirm if an Environmental Impact Assessment (EIA) was required in respect of the proposals. While the planning portal still shows this as awaiting a decision, since SMDC were required to respond to this within three weeks (i.e. by Friday 7th October), it is assumed that the SMDC have communicated to the Resort their agreement that an EIA was not required. With as much also being implied by the submission of the full planning application without an EIA.
What sort of attraction do you think Project Horizon will be? TowersTimes will continue to bring you the latest updates on this exciting development as they emerge. Let us know your thoughts on the plans via our social media channels.




